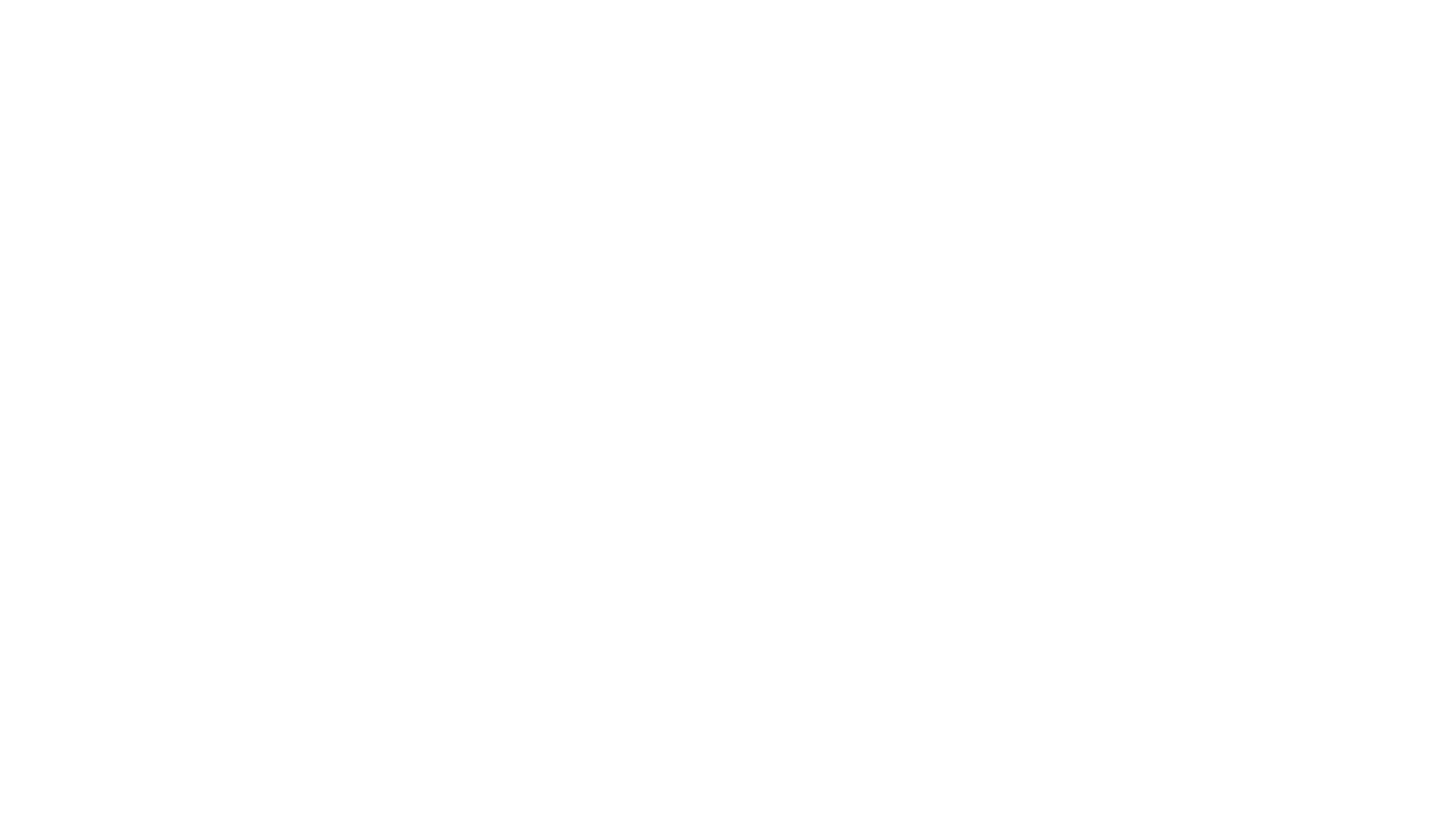Architecture, Building and Structure Design Grand Copacabana Mixed Use Bulding by Torres Arquitetos The Grand Copacabana project was developed from the search for a dialogue between architecture and the city, focusing on the integration between the city and the user. The result was a mixed-use building in which the commercial part does not clearly distinguish between private and public areas, making the building an extension of the sidewalk. The ground floor seeks to be an extension of Avenida Benjamim Constant. The apartments, on the other hand, have large balconies that act as large frames for the outside, providing a privileged view of the city.
Architectural Design Award Winners
Architectural Design Award Winners is where award-winning architectural designs are showcased and exhibited.
Get Inspired
Rankings and Ratings- ⇱ Designer Rankings
- ⇱ Design Leaderboards
- ⇱ Popular Designers Index
- ⇱ Brand Design Rankings
- ⇱ A' Design Star
- ⇱ World Design Ratings
- ⇱ World Design Rankings
- ⇱ Design Classifications
Design Interviews- ⇱ Magnificent Designers
- ⇱ Design Legends
- ⇱ Designer Interviews
- ⇱ Design Interviews
Design Resources- ⇱ Designers.org
- ⇱ International Design News
- ⇱ Design News Exchange Network
- ⇱ Award for Good Design
- ⇱ Design Award
- ⇱ Design Competition
- ⇱ Design Museum
- ⇱ Design Encyclopedia

