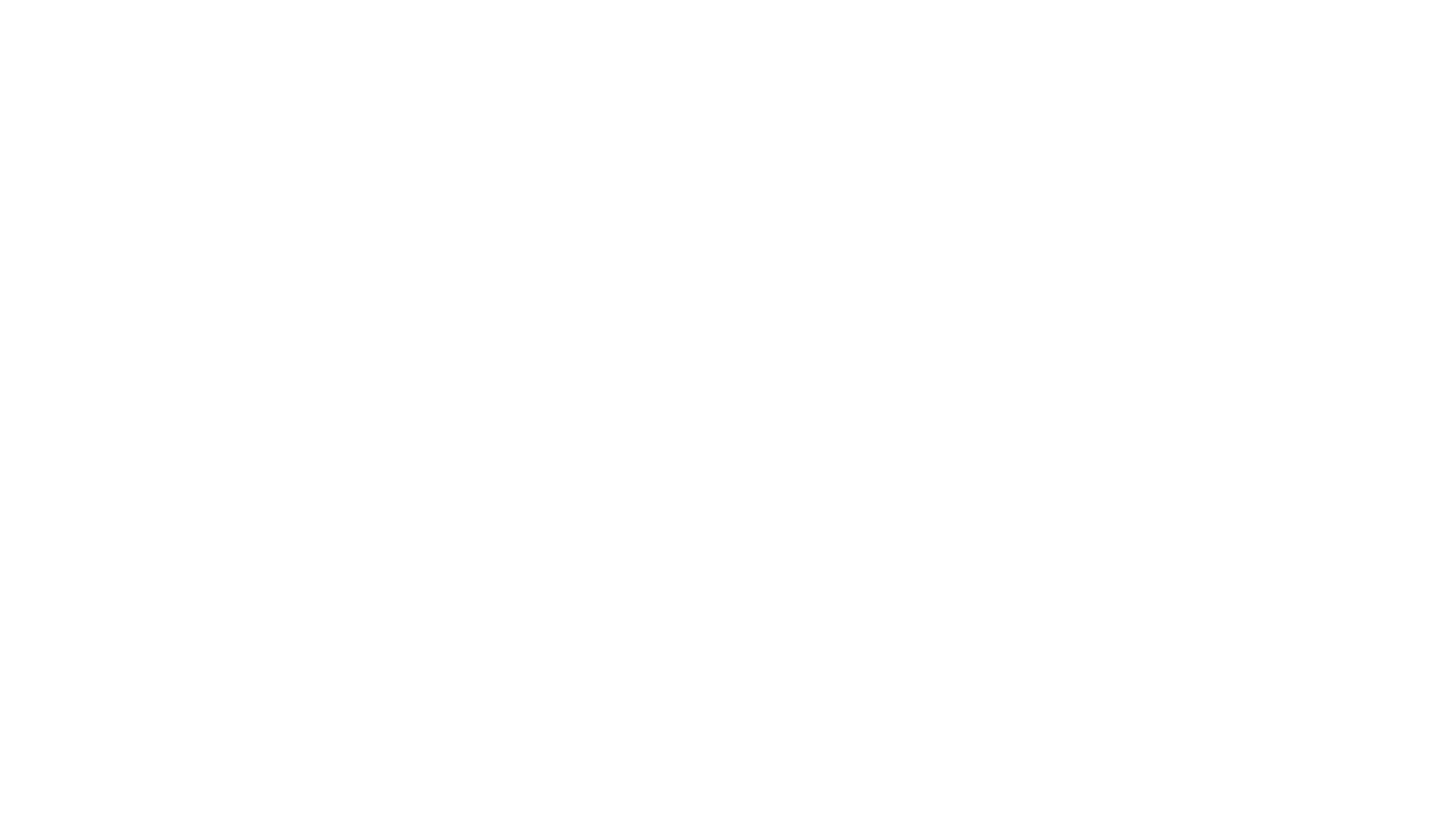Architecture, Building and Structure Design Core Residential House by Michihiro Matsuo The planned site is located in the back of a quiet residential area, and houses are densely built around it. A high fence was installed around the site, exterior windows were kept to a minimum, and each area was divided into layers of different heights centered on a central light well. Inside this house, where privacy is protected, a moderate sense of distance in the space visually connects the residents, creating an interior space that spreads diagonally. As for the design, it has a simple structure, and although it is closed, it creates an open space for the residents.
Architectural Design Award Winners
Architectural Design Award Winners is where award-winning architectural designs are showcased and exhibited.
Get Inspired
Rankings and Ratings- ⇱ Designer Rankings
- ⇱ Design Leaderboards
- ⇱ Popular Designers Index
- ⇱ Brand Design Rankings
- ⇱ A' Design Star
- ⇱ World Design Ratings
- ⇱ World Design Rankings
- ⇱ Design Classifications
Design Interviews- ⇱ Magnificent Designers
- ⇱ Design Legends
- ⇱ Designer Interviews
- ⇱ Design Interviews
Design Resources- ⇱ Designers.org
- ⇱ International Design News
- ⇱ Design News Exchange Network
- ⇱ Award for Good Design
- ⇱ Design Award
- ⇱ Design Competition
- ⇱ Design Museum
- ⇱ Design Encyclopedia

