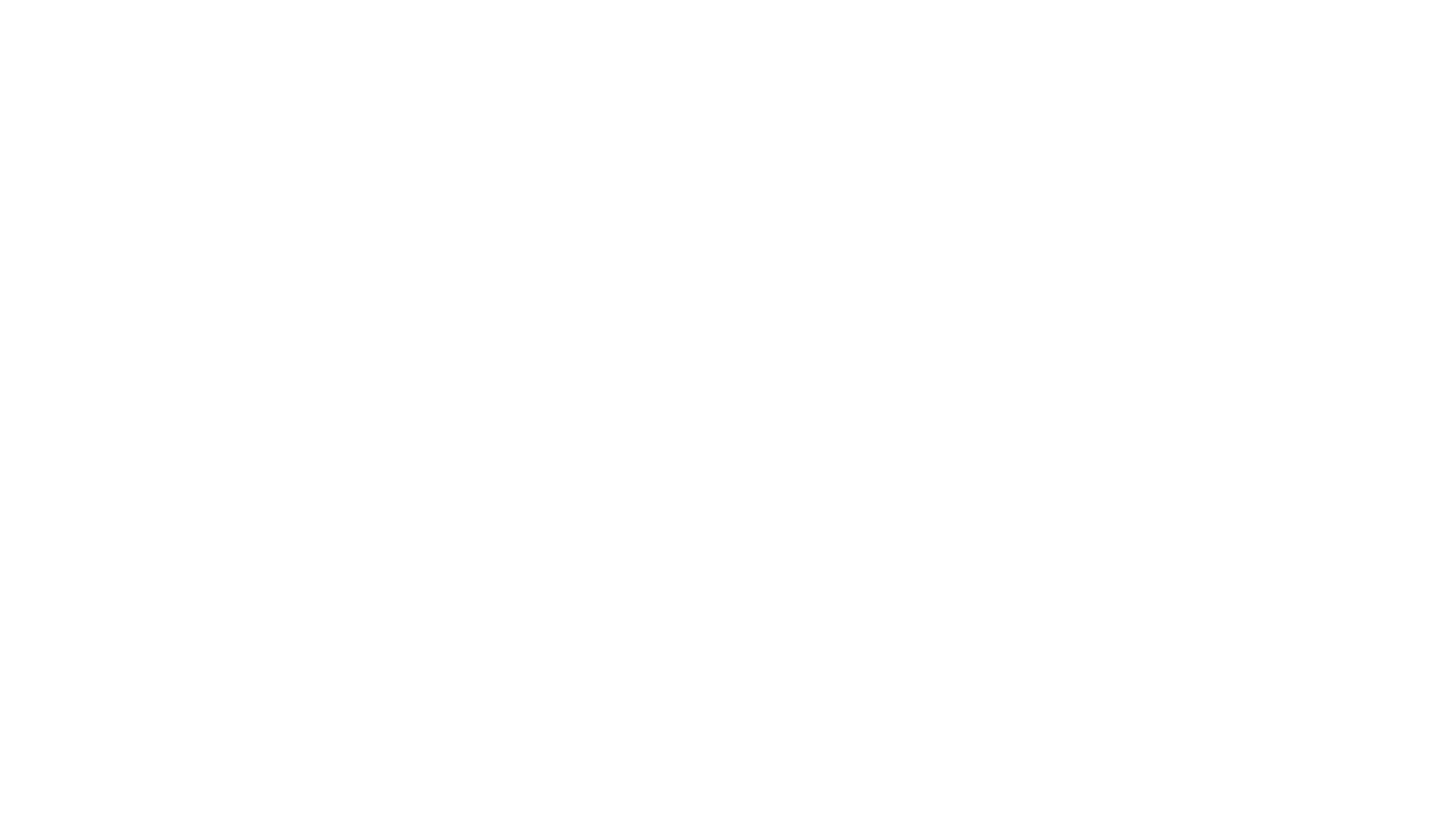Architecture, Building and Structure Design Guangzhou Julong Bay Exhibition Center by Ann Yu The warehouse building space has a single original function and a simple structure.The functional requirements for the connectivity of the exhibition hall were met by the addition of a steel and glass roof over the three separate buildings of the old building to create a coherent use and spatial field. The structure and materials of the four separate factory buildings on the original site have been retained to the greatest extent possible, with the main material used in the new section being replica industrial red bricks.
Architectural Design Award Winners
Architectural Design Award Winners is where award-winning architectural designs are showcased and exhibited.
Get Inspired
Rankings and Ratings- ⇱ Designer Rankings
- ⇱ Design Leaderboards
- ⇱ Popular Designers Index
- ⇱ Brand Design Rankings
- ⇱ A' Design Star
- ⇱ World Design Ratings
- ⇱ World Design Rankings
- ⇱ Design Classifications
Design Interviews- ⇱ Magnificent Designers
- ⇱ Design Legends
- ⇱ Designer Interviews
- ⇱ Design Interviews
Design Resources- ⇱ Designers.org
- ⇱ International Design News
- ⇱ Design News Exchange Network
- ⇱ Award for Good Design
- ⇱ Design Award
- ⇱ Design Competition
- ⇱ Design Museum
- ⇱ Design Encyclopedia

