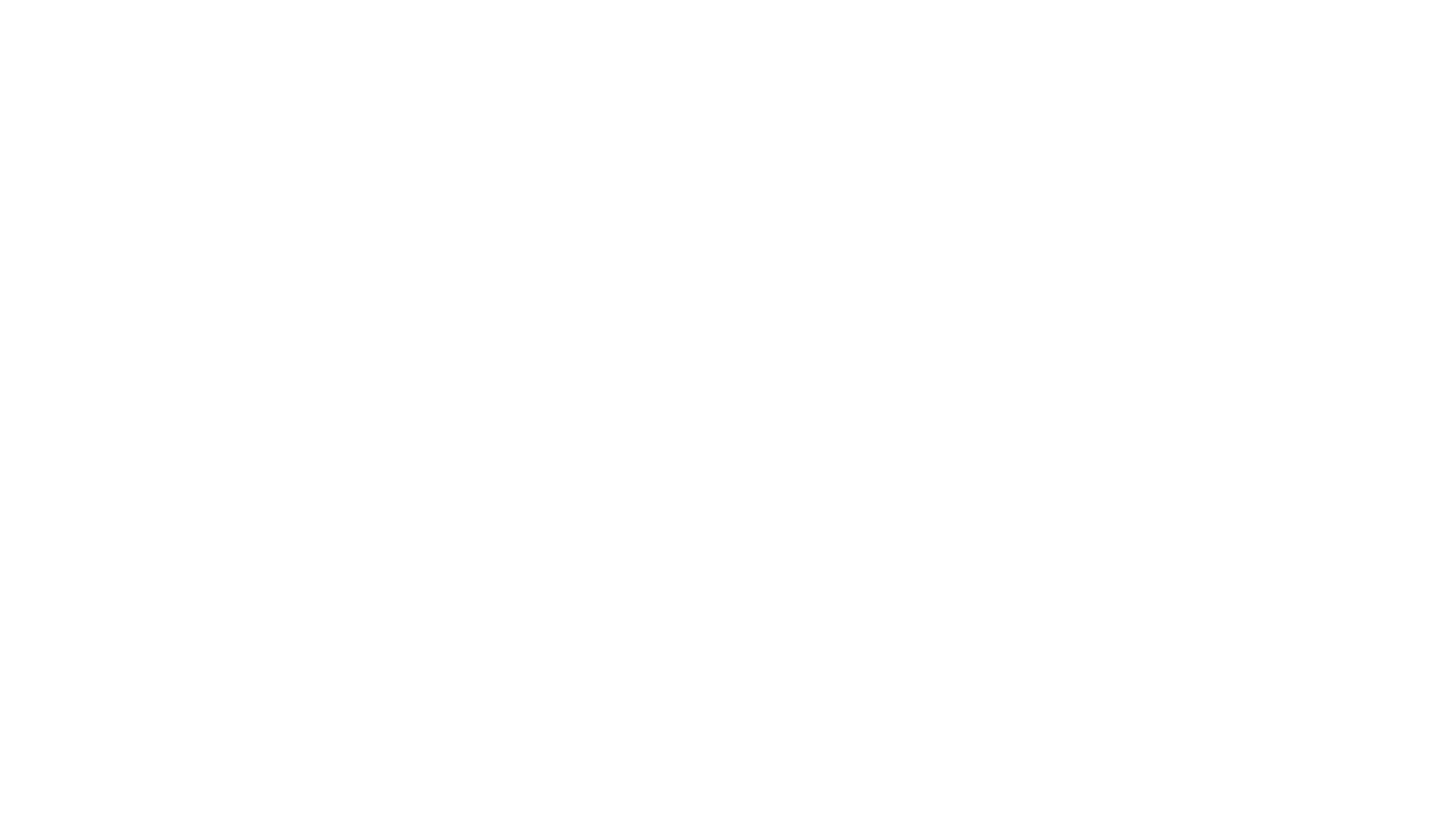Architecture, Building and Structure Design AEL FC Arena Football Stadium by POTIROPOULOS and PARTNERS The Ael Fc Arena Football Stadium organization is based on four orthogonal tiers of seats, one of which is an extension of the building volume that hosts a number of interior spaces organized appropriately to respond to this specific use. The stadium roof system creates a set of jagged surfaces while the extensive use of glass and metal shows off an airy architecture that functions as a floodlit object during the night. Here, the unpredictable refractions of natural and artificial light on the crystalline forms create a glowing drop-scene which invites you to observe it.
Architectural Design Award Winners
Architectural Design Award Winners is where award-winning architectural designs are showcased and exhibited.
Get Inspired
Rankings and Ratings- ⇱ Designer Rankings
- ⇱ Design Leaderboards
- ⇱ Popular Designers Index
- ⇱ Brand Design Rankings
- ⇱ A' Design Star
- ⇱ World Design Ratings
- ⇱ World Design Rankings
- ⇱ Design Classifications
Design Interviews- ⇱ Magnificent Designers
- ⇱ Design Legends
- ⇱ Designer Interviews
- ⇱ Design Interviews
Design Resources- ⇱ Designers.org
- ⇱ International Design News
- ⇱ Design News Exchange Network
- ⇱ Award for Good Design
- ⇱ Design Award
- ⇱ Design Competition
- ⇱ Design Museum
- ⇱ Design Encyclopedia

